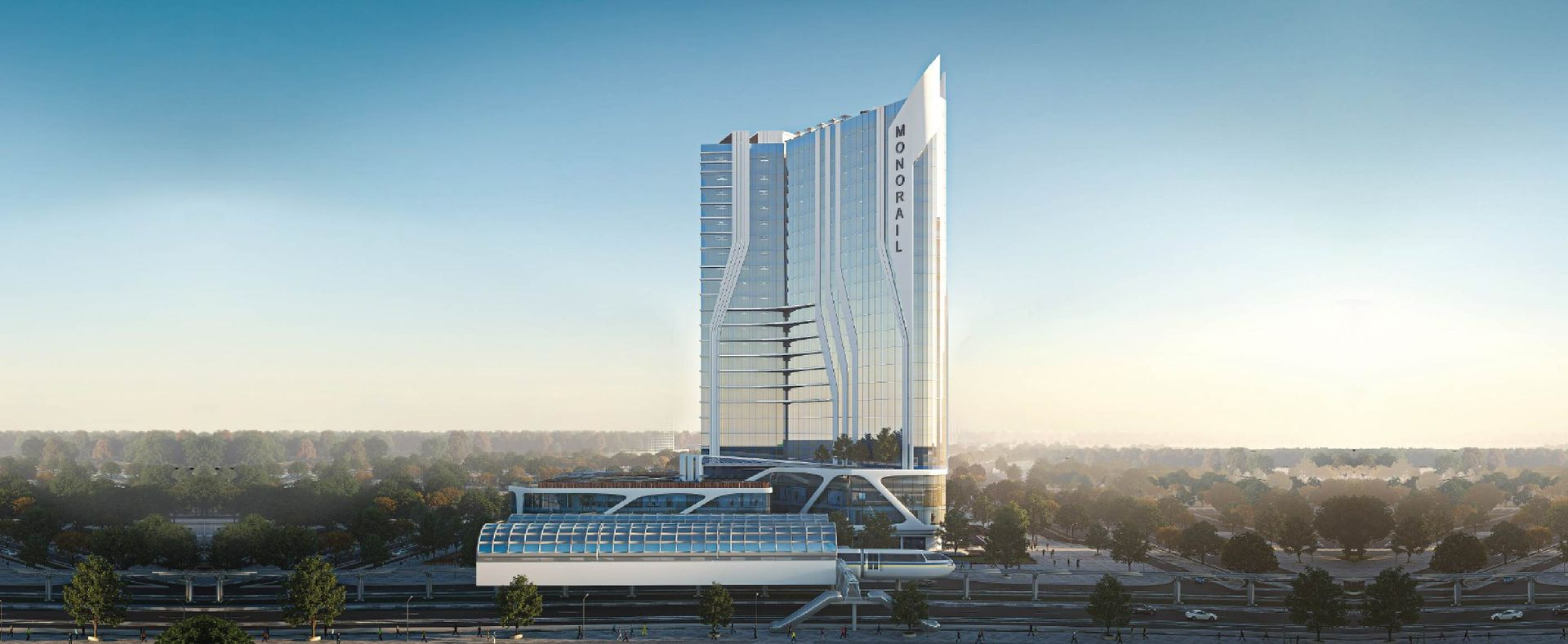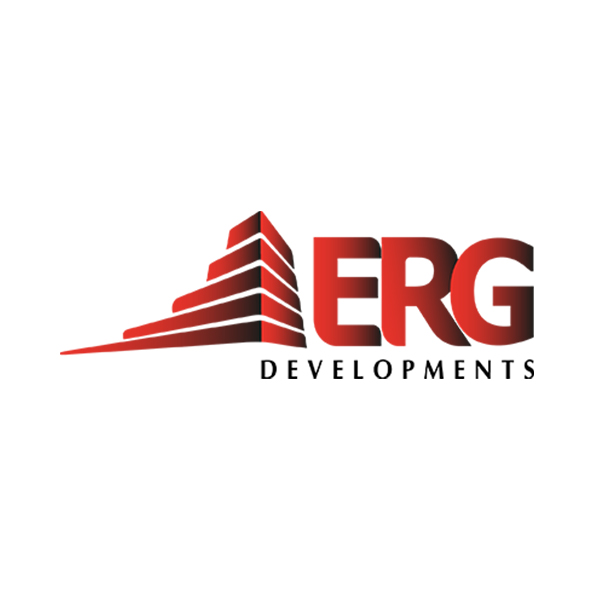Moonreal Tower
m 2
31
m 2
45,000
(EGP)
1,395,000
Payment
20%
Years
10
Date
2026
Project details:
The project is the first of its kind in the Administrative Capital, with direct connection to the Monorail station, the latest and most common means of transportation in Egypt in the year 2023 AD in the Tourist Towers area, Plot No. (1) in front of Masr Mosque, the Dahab Market, and the Monorail station, as it overlooks the most important axes and main landmarks in Downtown and the Capital
• Land area: 11,000 square meters
• Number of floors: ground + 25 floors
• Building height: 111 m
• Facade width: 136 m
• Number of basement floors: 4 floors
According to the requirements of the Administrative Capital Company
• The structural ratio of the commercial floors is 45%, with an area of approximately 5,000 square meters per floor
• The structural ratio of the rest of the floors from the fourth is 15%, with an area of approximately 1,800 square meters per floor
Commercial:
Ground floor: cafes, restaurants, shops, and a pharmacy
First floor: restaurants and shops area
The second floor is an open area of 2,500 square meters, used as a terrace for shops, cinema, kids area, and restaurants.
Third floor: shops + terrace
Medical:
Fourth and fifth floor
Clinics, laboratory, radiology center, waiting area, main toilets
Administrative:
From the sixth floor to the twenty-third floor
It consists of administrative offices, meeting rooms, waiting areas, and main toilets in the floor
Hotel:
The twenty-fourth and twenty-fifth floors, in addition to the twenty-sixth floor, "Hotel services for owners"
It consists of hotel rooms, reception, restaurants, club house
m 2
31
m 2
45,000
(EGP)
1,395,000
Payment
20%
Years
10
Date
2026
- 13 elevators; 6 for commercial and 7 for administrative, medical and hotel
- An escalator from the second floor in the basement to the second floor in the commercial
- The width of the corridors is 6 meters for the commercial and seating areas in front of the internal commercial
- The height of the ceilings is 6 meters for commercial (ground, first and second floors) and 3.6 meters for the typical floors
- Restrooms in all floors, including restrooms for disabled people
- Special reception for the administrative, medical and hotel residential units
- Central ACs in all floors
- Fire extinguishing system
- Meeting rooms in all administrative floors
- Parking in the four basement floors
- CCTV surveillance system and 24/7 security
- Cinema, restaurants, kids area, and open plaza on an area of 2,500 square meters.
Project Units

Downtown District - MU3 Plot No. 1
ERG Developments
Emaar Rezk Group Developments was founded back in 2005 by Mr. Mohamed Rezk and it is one of the leading Real Estate entities, specifically in North Delta. Initially, they were introduced in the Egyptian Market with Rezk Shipping company for transferring goods from and to Egypt.
Afterwards, Rezk's timper for woods importing and exporting in Damietta.
Former Projects
- City Life Compound in Ras El Bar (with their partner "Housing and Development Bank").
- About 230 residential units in Mansoura, Ras El Bar & Damietta.
Projects in New Capital
- 20% down payment, equal installments over 10 years
- 10% down payment, 5% after one year, installments over 7 years












